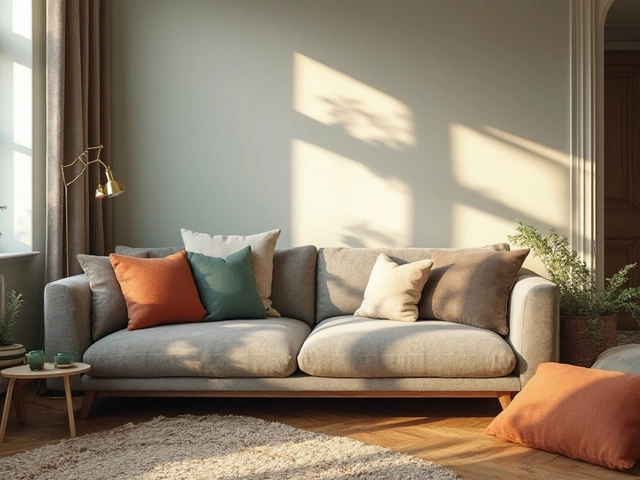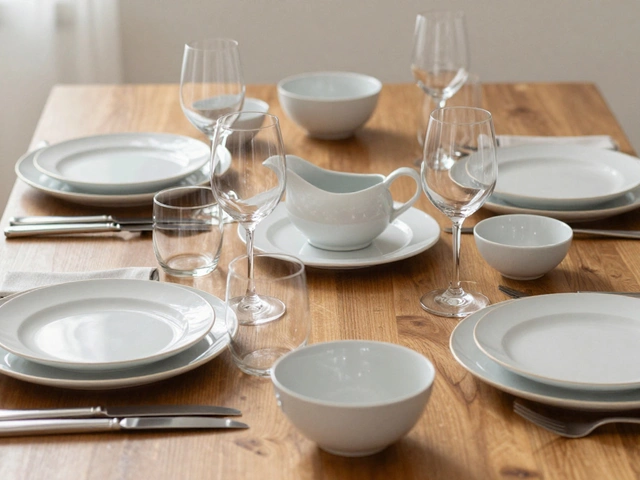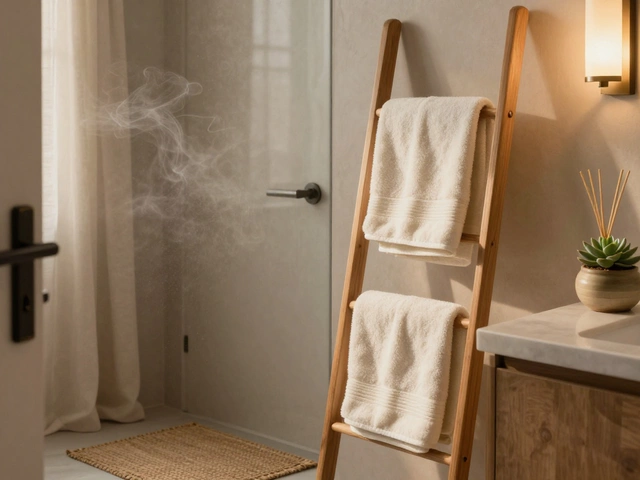Essential Bathroom Checklist: What Every Bathroom Needs
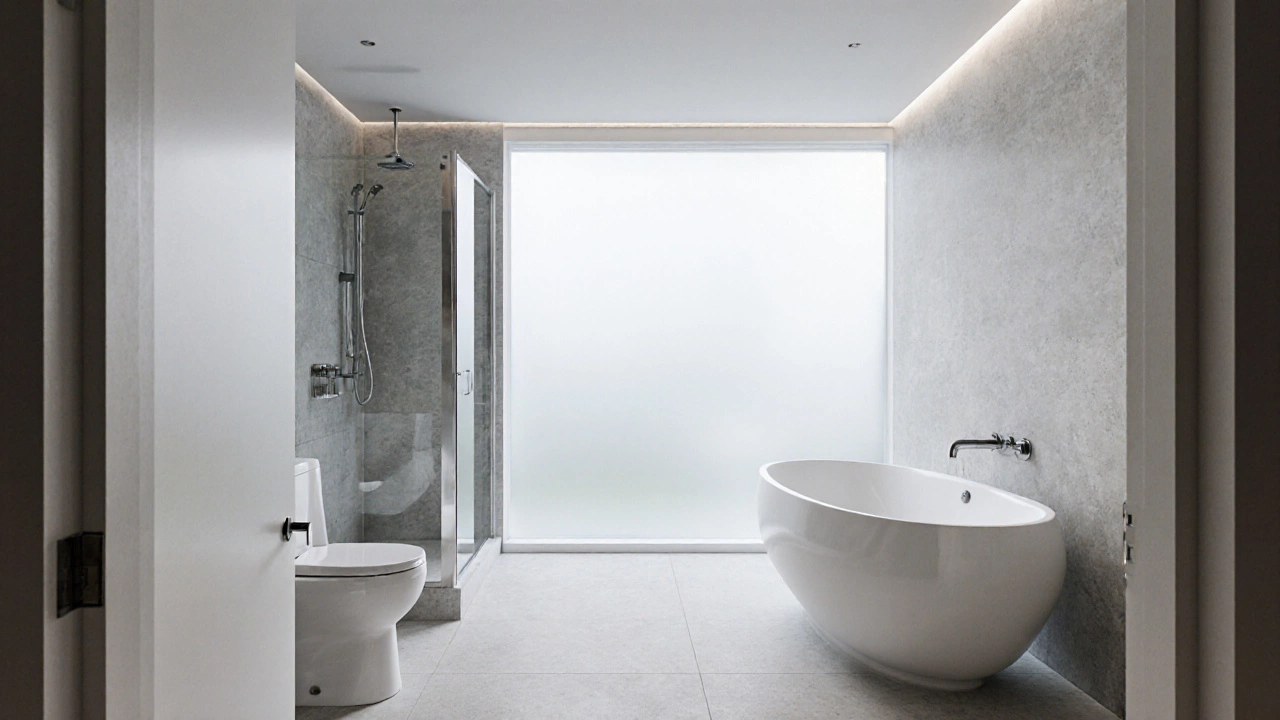
Bathroom Essentials Checklist
This interactive checklist helps you identify essential and optional items for your bathroom. Click on each item to mark it as complete.
Your Progress Summary
Dreaming of a bathroom that feels both functional and relaxing? Before you pick tiles or splurge on a fancy vanity, nail down the basics. Knowing the must‑have items helps you avoid costly last‑minute trips to the hardware store and keeps the space balanced between comfort and practicality.
Key Takeaways
- Identify the core fixtures: toilet, sink, shower or bathtub, and ventilation.
- Add safety and convenience accessories like grab bars, non‑slip mats, and proper lighting.
- Plan storage early - shelves, cabinets, or recessed niches prevent clutter.
- Choose finishes and finishes that match your style without sacrificing durability.
- Use the checklist below to verify you’ve covered every essential category.
Core Fixtures Every Bathroom Needs
Bathroom is a wet‑room space designed for personal hygiene, typically containing plumbing fixtures, storage, and finishing elements. The backbone of any bathroom comes from four fixtures:
- Toilet a water‑saving porcelain unit, usually 1.6‑2.0gpf, with a dual‑flush mechanism for efficiency. Pick a round or elongated bowl based on space; elongated offers more comfort but needs extra room.
- Sink a single‑bowl basin made of ceramic or stone, paired with a faucet that provides at least 1.5gpm flow. Undermount installations give a clean look, while pedestal sinks free up floor space.
- Shower a wet‑area enclosure with a spray head, preferably a low‑flow model delivering 2.0gpm or less. Decide between a stall, curbless walk‑in, or a shower‑tub combo based on the room’s footprint.
- Bathtub a freestanding or alcove tub, typically 60‑inch long, offering a relaxing soak and optional jets. If space is tight, a shallow soaking tub or a Japanese‑style tub can work.
These four items constitute the bathroom essentials foundation. Skipping any means compromising either function or comfort.
Essential Accessories for Safety and Convenience
Once the core fixtures are set, layer in accessories that make daily use smoother and safer.
- Grab bars: Install near the toilet and inside the shower. Stainless‑steel, 1‑inch diameter bars support up to 250lb.
- Non‑slip mats: Place in front of the tub/shower and outside the door. Look for a slip‑resistance rating of ≥0.5kN.
- Toilet paper holder: Choose a wall‑mounted model to keep the floor clear.
- Soap dispenser or dish: Keeps liquids tidy; refillable plastic or glass options last years.
- Toothbrush holder: Simple wall‑mounted or countertop cup prevents water‑spatter.
- Bathroom waste bin: Small, foot‑operated bin for hygiene items; liner‑free designs reduce odor.
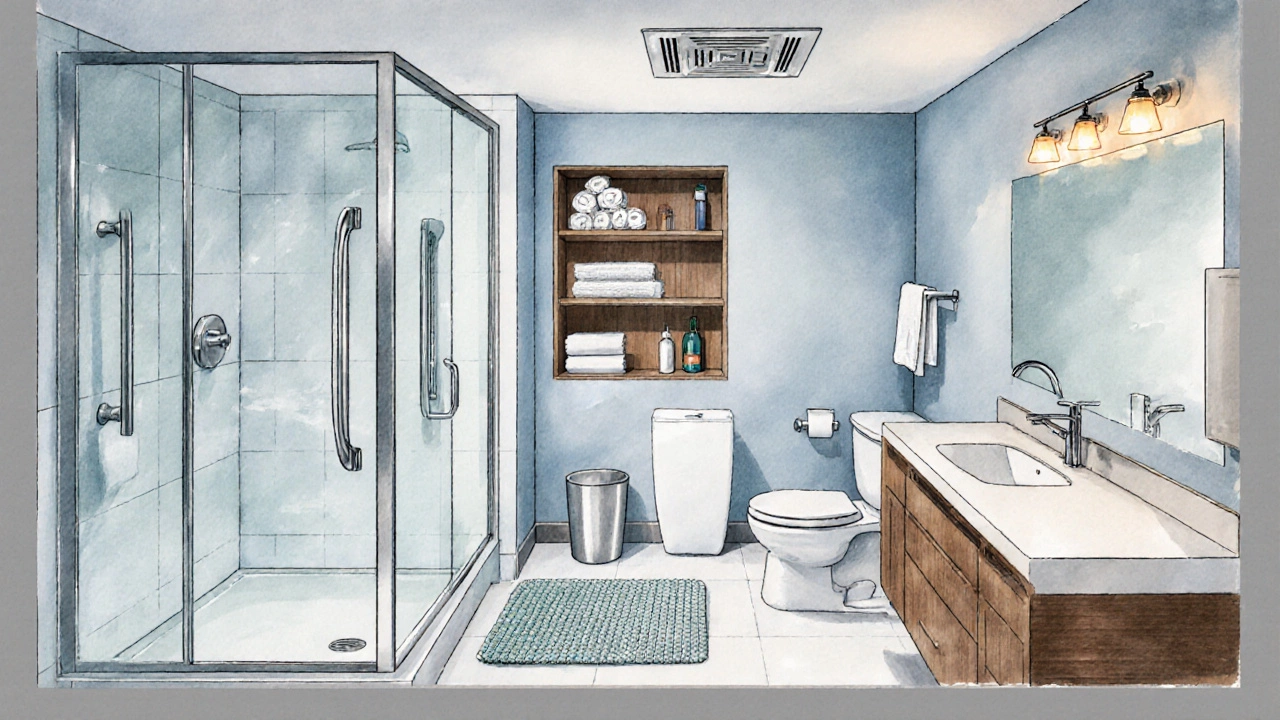
Lighting, Ventilation, and Mirrors
Good lighting and airflow turn a plain bathroom into a refreshing retreat.
- Lighting LED fixtures with a minimum of 500lumens for the vanity area and 300lumens for general illumination. Layered lighting-ambient, task, and accent-eliminates shadows for shaving or makeup.
- Ventilation Fan an exhaust fan rated at 1CFM per square foot of bathroom area, preferably with a humidity sensor. Proper ventilation prevents mold and keeps smells in check.
- Mirror a framed or frameless glass surface, often with anti‑fog coating; size should be at least 24×36in for average users. Position between 54‑66in from the floor for optimal eye level.
Storage Solutions to Keep Clutter at Bay
Even the most streamlined bathroom can become chaotic without smart storage.
- Vanity cabinet: A base unit with drawers or shelves; depth around 21in to fit most fixtures.
- Open shelves or recessed niches: Ideal for towels and toiletries, especially in shower walls.
- Towel rack or bar: Mounted near the shower; length of 24‑36in accommodates multiple towels.
- Over‑door organizers: Great for renters, adds pockets for cosmetics without drilling.
- Medicine cabinet: Mirrors often double as cabinets; depth of 2‑3in hides first‑aid items.
Flooring, Walls, and Finishing Touches
Durability meets style in the surfaces you walk on and lean against.
- Flooring: Choose porcelain or ceramic tiles with a slip rating of at least R10. Vinyl plank is a budget‑friendly alternative that mimics wood.
- Wall tiles: Use water‑resistant ceramic or glass tiles in high‑moisture zones; large format (12×24in) reduces grout lines.
- Paint: If you prefer a painted wall, pick a mildew‑resistant, semi‑gloss latex paint.
- Hooks and towel bars: Stainless steel finishes coordinate with faucet hardware.
- Decor accents: Small plants (e.g., aloe), scented candles, or artwork add personality without clutter.
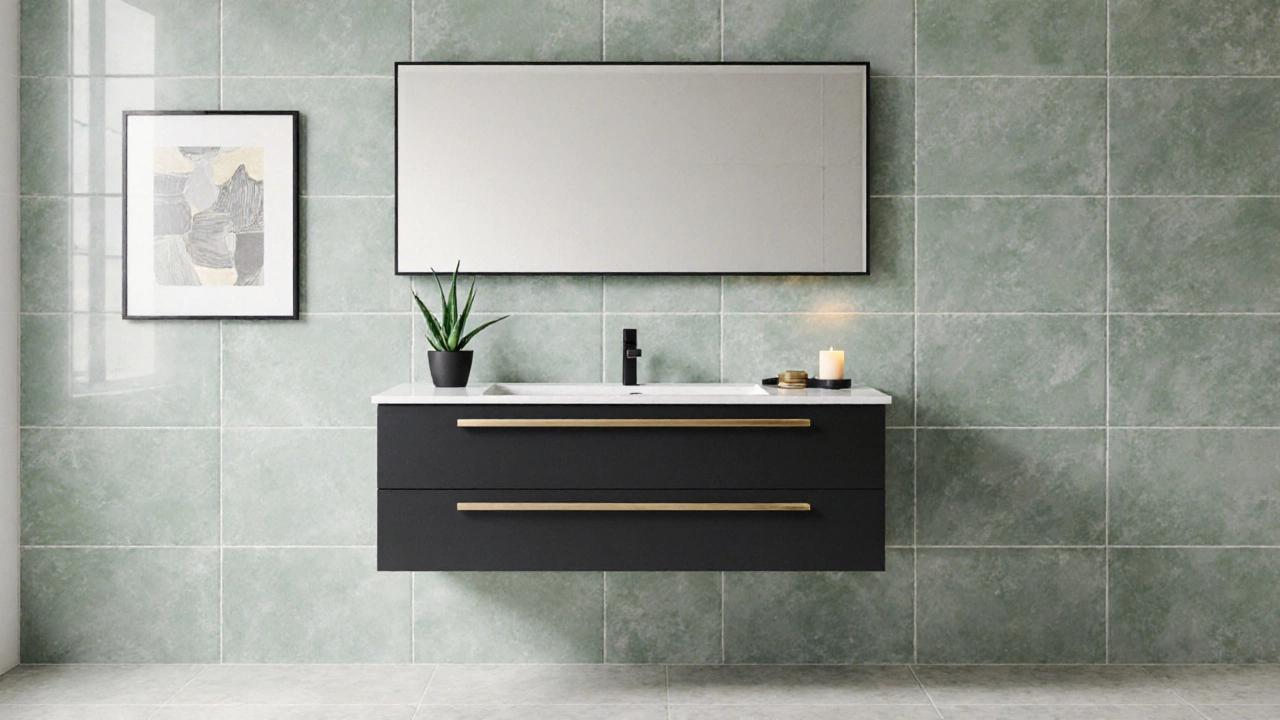
Checklist: Essential vs. Optional Items
| Category | Essential | Optional (Nice‑to‑Have) |
|---|---|---|
| Fixtures | Toilet, Sink, Shower or Bathtub, Ventilation Fan | Bidet, Heated towel rail, Whirlpool tub |
| Lighting | Ceiling ambient light, Vanity task light | LED strip accent, Dimmer switch |
| Safety | Grab bars, Non‑slip mat, Proper ventilation | Motion‑sensor night light, Anti‑slip flooring underlayment |
| Storage | Vanity cabinet, Mirror with built‑in storage | Open shelving, Over‑door organizer, Decorative baskets |
| Accessories | Soap dispenser, Toothbrush holder, Waste bin | Shower bench, Aromatherapy diffuser, Magazine rack |
Common Mistakes and How to Avoid Them
- Overcrowding the floor: Too many rugs or decorative items create trip hazards. Keep the floor clear except for a single non‑slip mat.
- Ignoring ventilation size: An undersized fan leads to lingering moisture and mold. Match the fan’s CFM to the bathroom’s square footage.
- Choosing the wrong light temperature: Warm yellow light feels cozy but can distort colors for grooming. Aim for 3000‑4000K for a neutral, flattering glow.
- Skipping waterproofing: Waterproof membranes behind tiles protect against leaks that damage subflooring.
- Neglecting height ergonomics: Install the toilet seat at 15‑19in from the floor and the vanity countertop at 34‑36in for comfort.
Planning Your Bathroom Renovation
Use the checklist above to map out a budget and timeline.
- Measure the space: Record length, width, and ceiling height. Note door swings and existing plumbing locations.
- Set priorities: Identify which essential items need replacement or upgrade.
- Choose a style: Modern sleek (matte black fixtures, large tiles) or classic (chrome, subway tiles). Keep finishes consistent.
- Source materials: Order tiles, fixtures, and lighting at least two weeks ahead to avoid delays.
- Hire professionals: For plumbing and electrical work, select licensed contractors with good reviews.
- Install accessories last: Once fixtures and finishes are in place, add mirrors, hooks, and decorative pieces.
Following these steps reduces surprise costs and helps the project stay on track.
Frequently Asked Questions
What is the minimum size for a functional bathroom?
A compact but usable bathroom can be as small as 30sqft (about 5×6ft). The layout must still allow clearance of 21‑in between the toilet and any wall, and a minimum of 30‑in clearance in front of the sink.
Do I need a separate shower and bathtub?
Not always. In small spaces a shower‑tub combo satisfies both needs. Larger homes can afford a dedicated walk‑in shower for accessibility and a separate soaking tub for relaxation.
How often should I replace bathroom flooring?
Tile flooring can last 20‑30years if properly sealed. Vinyl or laminate may need replacement after 10‑15years depending on wear.
What ventilation rating is enough for a master bathroom?
Calculate the room’s square footage and multiply by 1CFM per square foot. For a 100‑sq‑ft master bath, a 100‑CFM fan with a humidity sensor is ideal.
Can I install a toilet without a flange?
A toilet requires a secure flange to seal to the waste pipe. Skipping it risks leaks and odor. If the existing flange is damaged, replace it before installing a new toilet.

